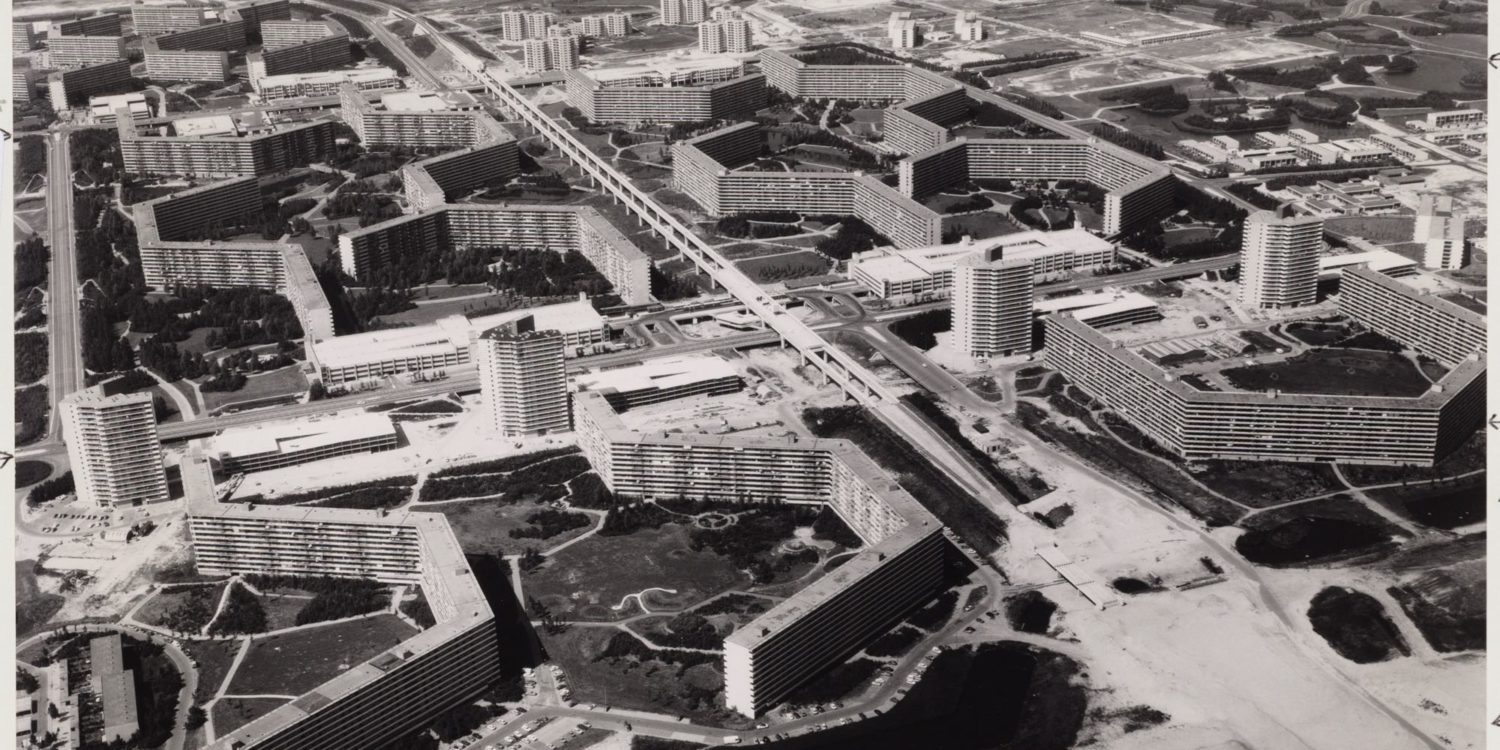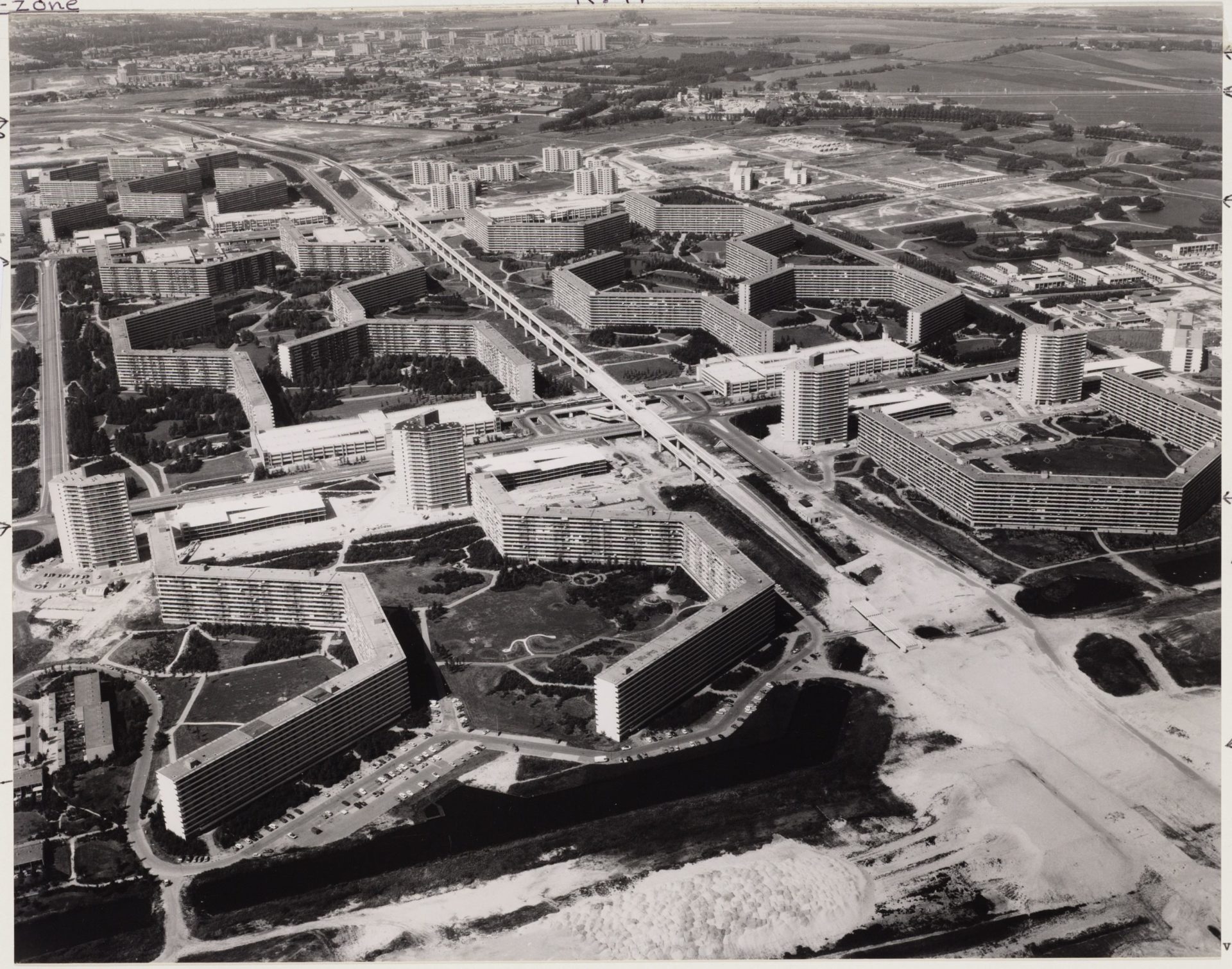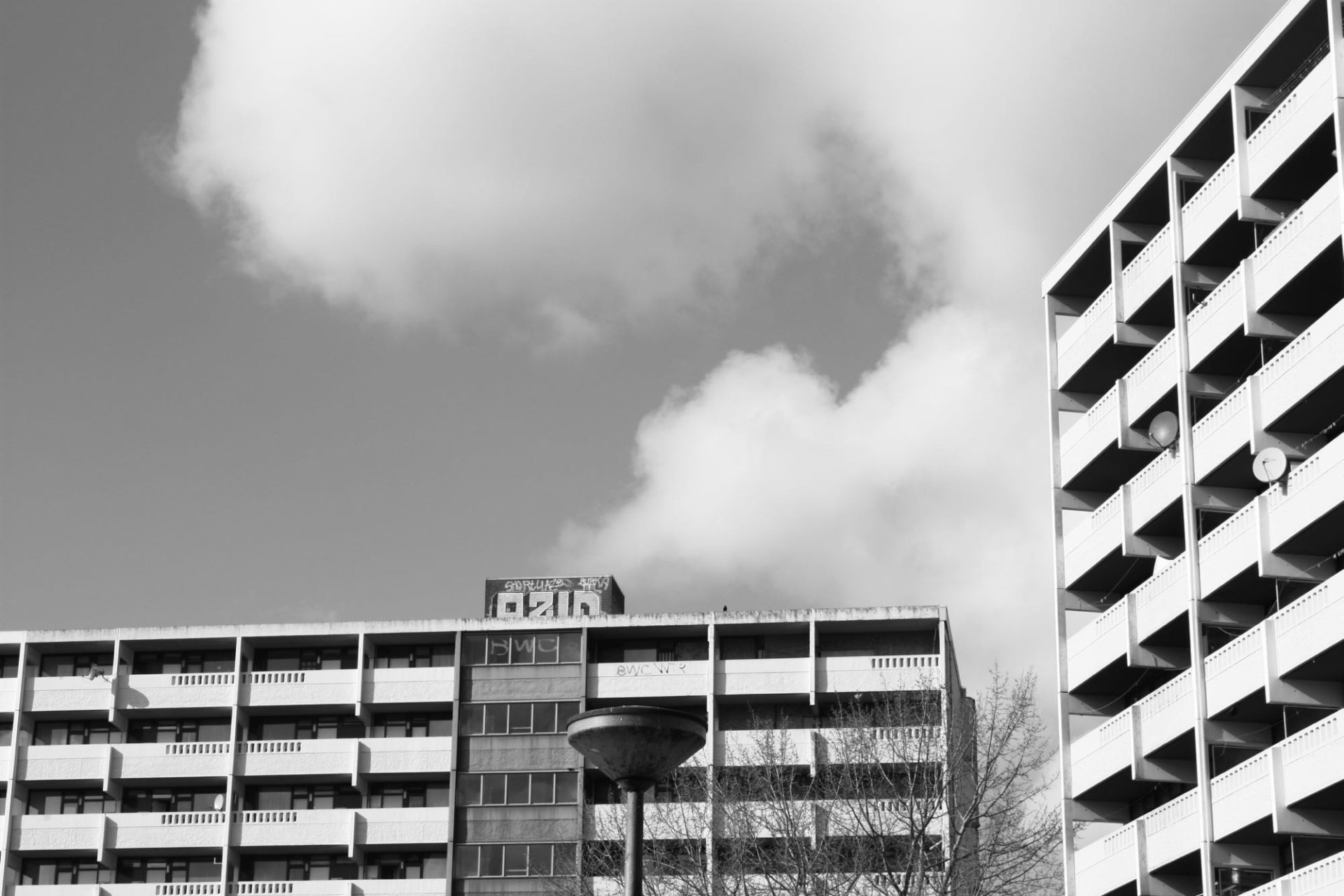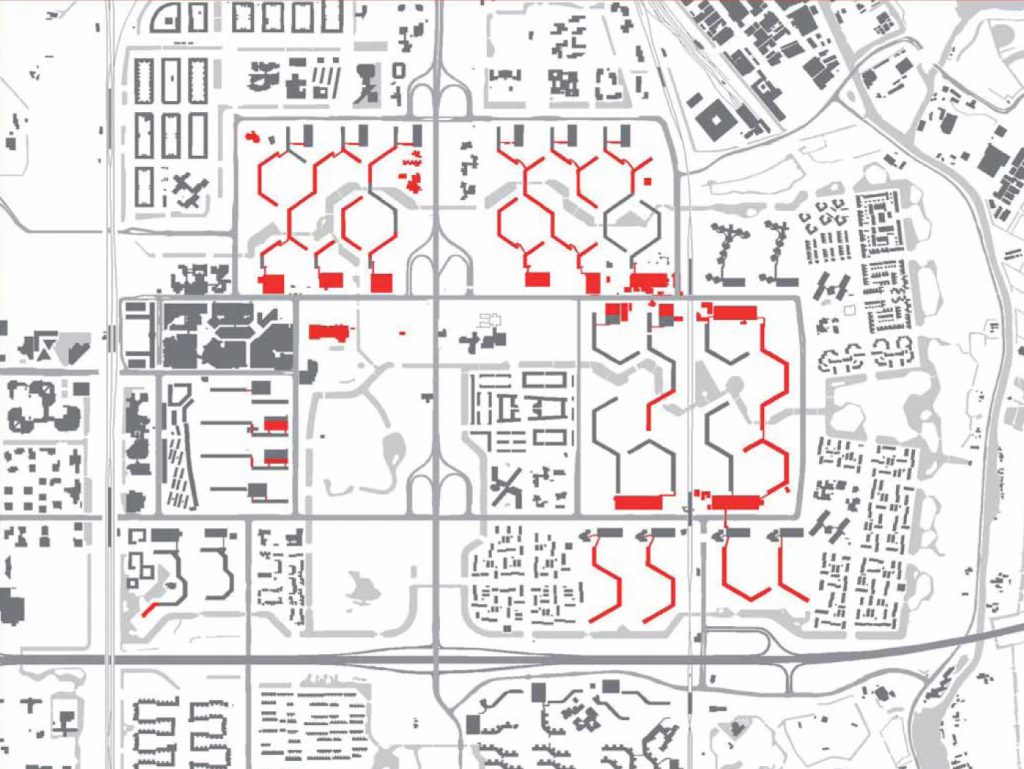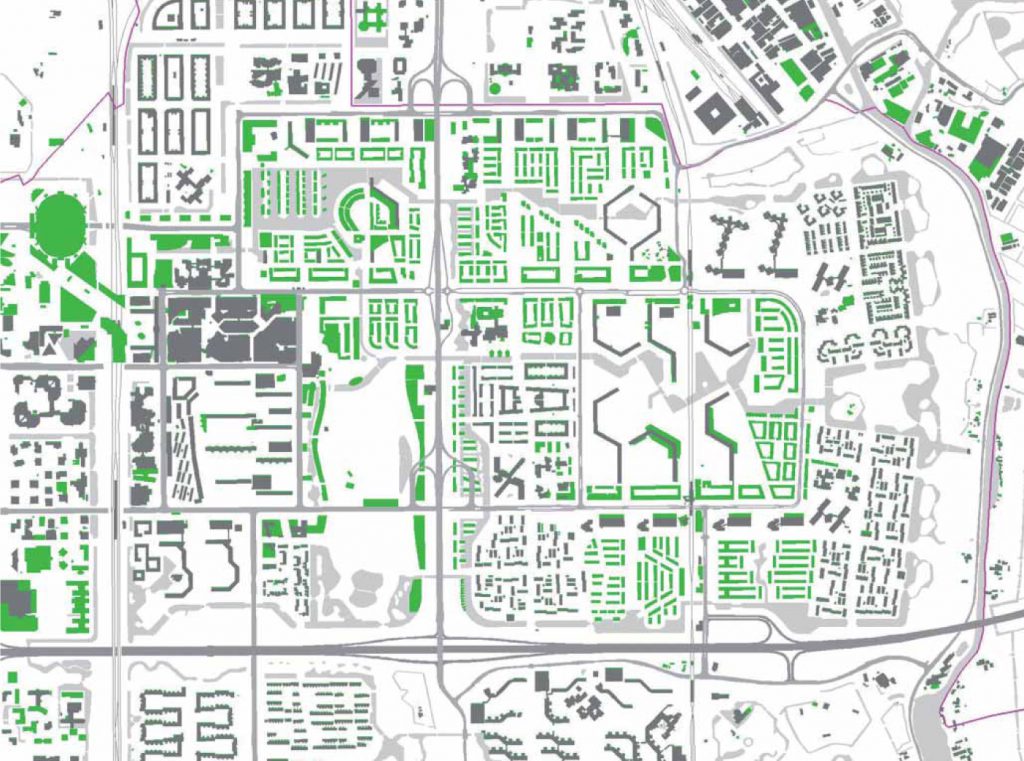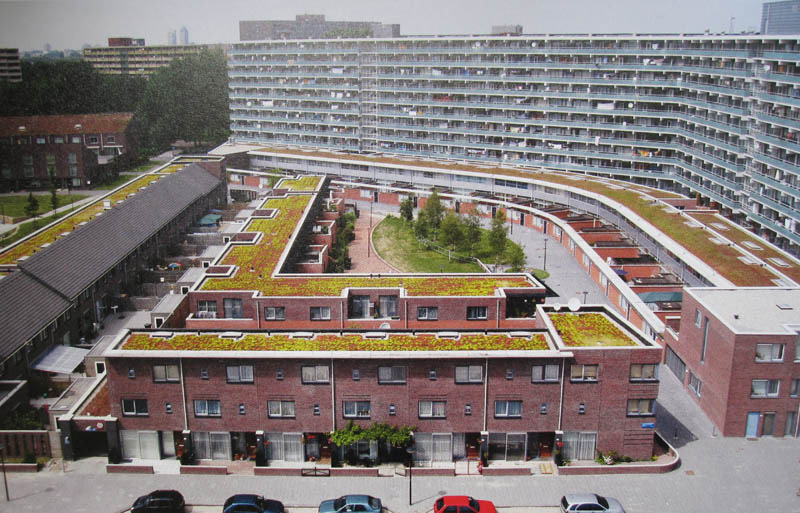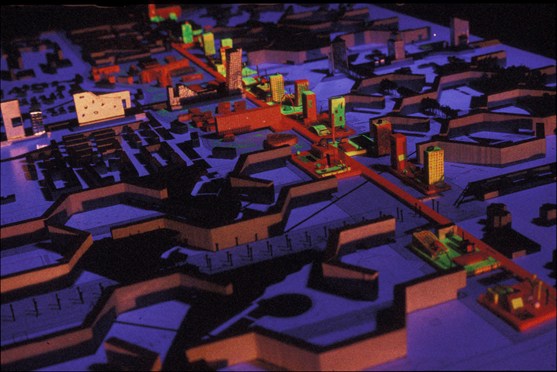Already for decades post-war housing estates are a favourite topic of discussion. Consequently, it has become hard to grasp the sense of progress, urgency and aspiration that dominated the thinking of architects and planners during the 1950s and 1960s. Even before the war they developed creative new housing types, trying to optimize requirements regarding size, daylight and green spaces. The prewar Plan Voisin (1923) for a new Paris by Le Corbusier became the fundament for modernist planning, in which the highest aim was to generate a good and healthy framework for the still increasing number of citizens living in overcrowded cities.
Throughout the world, the heroic days of slum eradication, mass housing and modernist urban planning were characterized by a strong belief in the power of architecture and urbanism to promote development and to shape social relations.
(Fiori & Brandão in Hernández 2010: 183)
The powerful belief in form-oriented physical planning led to a set of design principles that would bring air, light and open space. This resulted in a division of the city into zones separating living, working, transport and recreation. Consequently, the land became segregated into large units, extensive parks, huge schools, vast shopping precincts, industrial estates and cultural complexes, which were all designed with an amount of freedom many architects of today can only dream about.
To illustrate this large-scale thinking that is so representative for many modernist social housing estates, we will look at a specific example to set the scene for a discussion on the influence of design: the Dutch Bijlmermeer.
The Bijlmer as it was constructed from 1966 in a polder near Amsterdam was rigid, thoroughgoing and colossal. The urban development plan from the Urban Planning Division of the Amsterdam Department of Public Works provided for 40,000 dwellings, of which 90% were to be realised in high-rise buildings produced ‘in an industrial manner’. […] From the first municipal memorandum on the problems in the Bijlmer in 1970 to the demolition of the first flat in 1995, one can in any case find a constant in this freakish modern fairy tale: critique, and the call for change.
(Luijten in Van Hoogstraten 2002: 9)
The modernist Bijlmer – inspired by Sheffield’s Park Hill and Toulouse’s Le Mirail estates – seems to have followed the same path as so many post-war estates throughout the world. Soon after its completion, the estate’s social problems were directly and unequivocally linked to its urban design. The critique on the ‘failed’ design principles led to a continuous series of interventions in the built environment. However, the question has always been whether it was really the Bijlmer’s modernist design that failed. Maybe we should look for other reasons for its problems, and thus for other ways to redesign its future.
Important to note – before even considering blaming the ‘modernist dream’ for social failures – is the dynamics between the ideal design of many social housing estates, and their actual construction. Wouter Vanstiphout, head of the Design as Politics chair at the TU Delft, speculates on how in many cases the modernist dream never even got the chance to reach ground:
The most indicative problem was the fact that it was precisely the collective elements of the Bijlmer that slipped through the cracks of the compartmentalized bureaucracy: they did not fall under the Housing Department – they did the homes; they did not fall under the Municipal Works Department – they did the roads. The Bijlmer was thus the victim of a lack of cohesion and a lack of top-down, autocratic leadership rather than being the ultimate product of cohesion and hierarchy.
(Vanstiphout, 2008: 120)
It is crucial to keep this comment in mind. For an architectural vision or urban ideal to get realized it needs to struggle through a whole series of political bargains, budget cuts and demographic changes. This not only indicates that simply blaming (or praising) design principles is at least short-sighted, it also implies that when we are designing we should be aware of – and anticipate on – the political process that is part of our profession. It shows that we as designers should be trained not only in our design, but also in our socio-political skills; to know when – and how – to question the political structures, and to stand our ground and fight for the crucial elements in our designs without which they never can be successful.
With the development of the so-called suburban ‘growth nucleuses’ (such as Almere and Purmerend) in the 1970s supply has always exceeded demand in the Bijlmermeer. Soon after their completion, the Bijlmer flats had to compete with semi-detached houses in several rapidly developing small towns surrounding Amsterdam. Consequently the estates became subject to a continuous inflow of ‘starters’, particularly those who have few options on the Dutch housing market. Furthermore, an immensely high turnover rate – in average one sixth of the residents move out every year – left very little potential for community relations to grow. In Britain similar problems led the government to implement the right to buy scheme in the 1980s, which was meant to stimulate homeownership by offering former social rental housing units for sale below market prices. One of the negative side-effects of the scheme was the coming-into-existence of ‘residual’ social housing, by which the poorest sectors were marginalised to the least attractive and desirable areas, causing serious social imbalances.
In the Bijlmer the issue of ownership was not the only severe challenge. Firstly, almost half of its residents were unemployed in 2002 – double the average of Amsterdam – and of those who did have an income, 90 per cent earned a salary below the national average. Secondly, even though crime figures show that nowadays the Bijlmer is not less safe than other Amsterdam districts, there is a strong image of unsafety connected to the estates. This goes hand in hand with a third challenge that peripheral urban areas with social housing often face: stigmatisation.
Any comparative sociology of the ‘new’ urban poverty in advanced societies must begin with the powerful stigma attached to residence in the bounded and segregated spaces, the ‘neighbourhoods of exile’ to which the populations marginalized or condemned to redundancy by the postfordist reorganization of the economy and state are increasingly being relegated.
(Wacquant 1993: 369)
According to the French sociologist Loïc Wacquant the effects of stigmatization can be quite dramatic. Just as the term ‘favela’ stands for a whole series of negative assumptions, and ‘suburbia’ for a set of cliché images of the middleclass, living in the Bijlmer, the Parisian ‘banlieue’ or the American ‘projects’, is negatively associated with riots, problem youth, crime and a décor of endless monotone concrete slabs. Today, most of the Bijlmer high-rises are demolished and crime rates are down, but the negative image seems to be indestructible. Wacquant calls this ‘symbolic dispossession’, which means that solely your zip code will affect your daily life and job opportunities, no matter the everyday reality of the district in which you live.
Despite this evidence against the merits of design adjustments, the latter increasingly adopted a new role over the last two decades, namely as a visual tool used by municipalities to enforce image change. New experiments and approaches to deal with (the image of) problematic social housing estates have increasingly been developed and tried out. Nonetheless decision-makers still have a tendency to dwell in the incongruous belief that efforts should be concentrated on physical problems, and that post-war housing estates are much better off once the high-rises have been eradicated, as is the case with the Bijlmer. According to the Amsterdam planning department and Willem Kwekkeboom, head of the omnipotent housing corporation that was in charge of renewing the Bijlmer, demolition was the only solution. Within the renewal area the number of original high-rises has been reduced from 95 to to 45 per cent. In an attempt to lure the middle-classes back into the Bijlmer area, the flats have been replaced by single-family dwellings with gardens.
In the Amsterdam development of the Bijlmer, the urban planner […] Ashok Bhalotra, designs middle-class housing in what he calls a “Street of 1.000 Cultures” at a site where presently stands a to-be-demolished high-rise in which about 110 different cultures really live: illegal immigrants from Ghana, poor people from the Antilles, and junkies from the city. Multiculturalism is reduced to an ideologically motivated metaphor, thus preventing architects from having to deal with a multicultural reality.
(Bouw & Meuwissen in Crimson 1999: 273)
The vision of the architecturally determined renewal of the Bijlmer should be criticized in two ways. Firstly, the Bijlmer is portrayed as a quasi-historical area that it has never been and will never become. This implies imitating the design and arrangement of a romanticized, suburban neighbourhood with space and safety for the middle class. Secondly, the Bijlmer’s renewal scheme is depicted as an ‘organic model’, referring to a form of natural growth of the existing neighbourhood. Yet replacing almost all of the Bijlmer’s urban tissue is – just as the estate’s initial plan – nothing less than just another technocratic ‘drawing board plan’ that waits to be written off as a success or a failure.
Alternative visions
1) Re-design: make it beautiful
An alternative study on the transformation of post-war housing estates has been conducted by the French Architects Lacaton&Vassal in 2007. They argue that transforming, adding to and reusing existing housing blocks is much more rational than demolition. Their research suggests that money made available for demolition could be used more sensibly by redesigning the estates. The so-called PLUS alternative claims that demolition and reconstruction of new dwellings in France has a budget of 167.000 euro per flat, which is high-priced compared to the 17.000 euro per flat required for transformation.
For, if you take a look behind the creamy coloured facades, always in a shade somewhere between pink and beige, you find the same kind of skeleton frames used for high-rise apartment buildings in the smart areas of Paris – the difference is that in the latter case the facades are filigree constructions of steel and glass. The high-rise blocks of the banlieu could look just the same if they were treated with the same appreciation.
(Vassal 2007: 17)
Although Lacaton&Vassal’s approach indirectly sustains the view that the role of design is a main factor in determining the problems of post-war social housing estates, they reject the wholesale erasure of history in order to construct a new city – thus leaving space for an interesting alternative to the Bijlmer’s redevelopment scheme. In their attempt to restore the modernist estates by transforming and increasing the value of the existing substance, they might not solve the social problems, but the form of architectural tuning is interesting and might help to build a more positive image of social housing estates. It stays problematic though on the point that it tries to smoothen things out by design, making it look like a ‘good area’, by which the strategy remains rather superficial.
2) Re-image: glorifying the concrete slabs
In his very ambiguous attitude towards context – from his Bignessstating ‘fuck the context’ (1995) to his more nuanced Venice Biennale Exhibition Cronocaos on preservation (2010) – Rem Koolhaas came up with an interesting plan for the Bijlmer. In 1986 OMA proposed a ‘glorification’ of the existing concrete slabs, calling the whole complex a ‘monotonous beauty’. Hence OMA’s plan was drawn with a certain preference for the Bijlmer’s original large scale and repetitive elements. The bureau’s point of departure for renewal was the existing informal use of public spaces, which the office consequently turned into a new program for the area – coined around the concept of the ‘Bijlmer Strip’. It was the ‘overwhelming visibility’ of the large estates that would be the driving force behind renewal.
The blatant acceptance and description of cities and areas resulting from the unplanned clash of infrastructure, planning, commerce and culture, followed by an attempt to understand them and finally to turn them into a design system, underlay the plan for Amsterdam Bijlmermeer (1986).
(Provoost, 2007: 20)
The link between the so-called ‘Bijlmer Strip’ and the ‘Las Vegas Strip’, previously portrayed in Venturi and Scott Brown’s manifesto ‘Learning from Las Vegas’ (1972), is interesting. Venturi and Scott Brown’s study is centred on non-planned cities that emerged as a result of spontaneous (commercial) activities, thereby idealising a type of urbanism marked by an absence of planning. OMA’s solution was thus to include the ‘ugly’ and the ‘ordinary’ in architecture and planning.
3) Re-think: design as politics
Is it really that simple? Can we just observe the Bijlmer for a couple of months and declare that it isn’t a failure, or better even, that it’s a success story? Obviously, we can’t. To make a renewal plan work, we need long-lasting involvement with inhabitants as well as local power structures. An interesting illustration of this approach is the WiMBY!-project (‘Welcome In My Back Yard!’, 2007) completed in Rotterdam’s Hoogvliet estate. Like the Bijlmer, Hoogvliet was known as a planning blunder from the CIAM-inspired post-war period. The national press labelled it as ‘a dumping ground for failures’. The original renewal scheme involved the demolition of half of the dwellings in order to provide Hoogvliet with a more ‘balanced’ demography.
The alternative vision that WiMBY! came up with is interesting in two ways. First of all, WiMBY! recognized that the top-down planned estate had developed and grown in its own distinctive way. As a result, the WiMBY! project takes a rather contextual approach to planning and categorically accentuates the equal importance of existing physical structures as well as existing mental, non-material and unplanned aspects of Hoogvliet. A transformation of it would thus start with a precise description of everything encountered in the area, without making any distinction between planned and unplanned. The core of WiMBY!’s project is a three-layered survey that gives way to a multifaceted representation of the city: ‘hardware’ (the physical), ‘software’ (the informal) and ‘orgware’ (the organisation structures). The Wimby! project thereby kick-starts a long process of reorganizing local networks and physical, infrastructural, economic and cultural opportunities already present.
On that basis Wimby! intervenes and builds on initiatives rooted in the community – but what is crucial in this approach, and what makes it different from other projects that claim to empower ‘the informal’, is the great attention that is drawn to political structures. It does so by questioning the current power balance and by a long-time co-operation with inhabitants, designers, corporations and politicians on a new design of the decision process itself.
A critical attitude
Although the current success of the Wimby! approach in Hoogvliet is questionable, we should look for a more critical approach to planning: neither by simply denying the role of design nor by glorifying the powers of informality, but by being aware that a conscious search for friction between bottom-up and top-down plans, between design and social reality, is necessary.
However, the dictating mentality in the practice of renewing post-war social housing estates often seems to be about the very opposite, that is letting an architecturally determined planning instrument eradicate the ‘failed’ components in a blunt attempt to please market forces and assemble something ‘new’ that is (only a little) better this time. The Wimby! project is used as an antithesis to the explicitly ‘tabula rasa’ planned city – and illustrates a long-lasting counter vision where the architect and the planner are directly interlinked with the political project. This suggests that there is another approach to the city where the urban planner ought to regain the control over his political position. And so we increasingly have to equip urban design professionals with an awareness of their multifaceted profession – which is, by definition, extremely complex and political.
