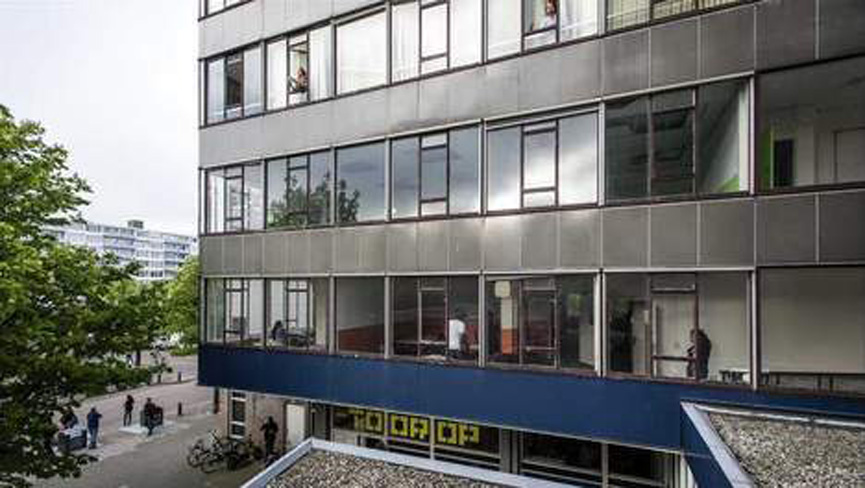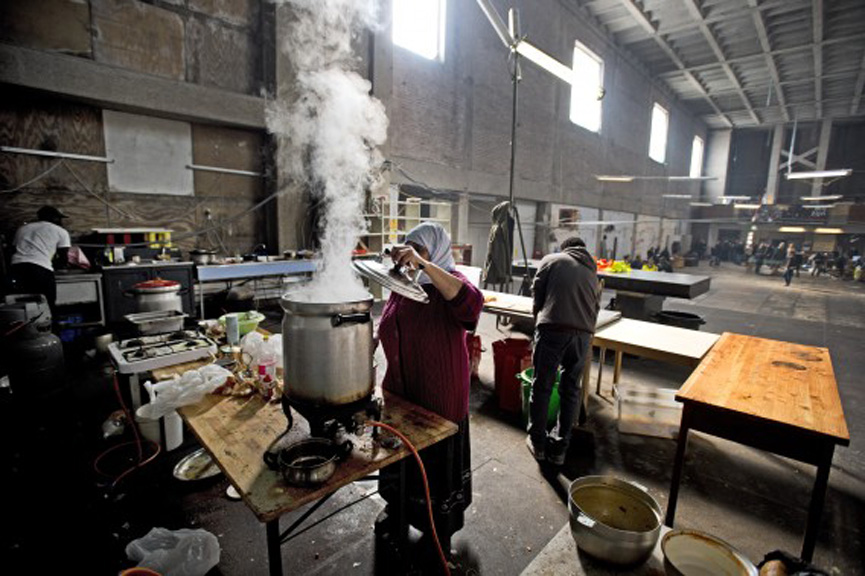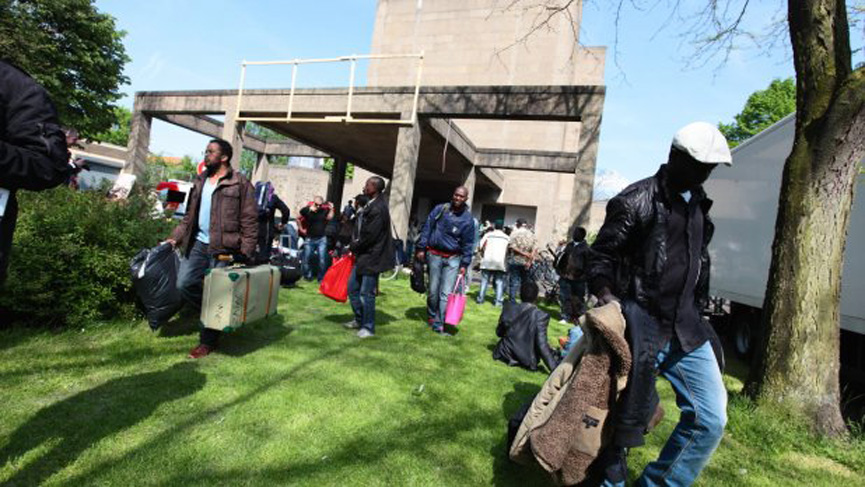 The Vluchtflat, the current home of a few hundred refugees
The Vluchtflat, the current home of a few hundred refugees
Today one year ago a group of illegalised refugees came together to start a tent encampment on an abandoned field in Amsterdam with the aim to draw attention to their precarious situation. None of them had access to regular work or housing since their residency applications had been rejected by the state. Due to wars in their home countries, returning is also not an option, leaving these refugees in limbo without a possible solution. This winter I wrote the first article on how these people are made invisible by the kind of architectural typologies in which they often find themselves (foreign detention, refugee centers, parks) and how they subsequently used architecture as a medium to make themselves and their situation more visible to the society in which they would like to participate.

 The concrete interior of the Vluchtkerk
The concrete interior of the Vluchtkerk
The article ended with the occupation by the refugees of an abandoned, highly iconic, 1950s church building in Amsterdam. In the months that followed, this building became known as the ‘Vluchtkerk’ (‘flee-church’) and attracted much attention from the media and the wider public. The images of the raw and gloomy spaces of the uncompromising brutalist concrete interior filled with hundreds of mostly African refugees appeared in newspapers and television shows for months. The ‘Vluchtkerk’ also led to similar occupations in among others Hamburg, Berlin, Vienna and The Hague and rumor has it that a small copy of the building will be included in the well-known hyper-Dutch model theme park ‘Madurodam‘, accompanied by a text of its recent history. Although the group clearly succeeded in applying architecture as a method to become a visible, present entity, the moist, cold and overcrowded situation in the church building and the general inability to include the refugees in a regular way in the spaces of the city was viewed as a failure by many.
 Refugees leaving the Vluchtkerk, early June
Refugees leaving the Vluchtkerk, early June
The group had to leave the Vluchtkerk in early April, but were at the last moment allowed to stay for another two months. Early June, the owner finally reclaimed the building, as he wanted to convert the place into an enormous playing hall for children. When the refugees were assembling with their humble possessions in front of the church and the press reported they were forced to sleep outside again, the squatting movement opened an abandoned six-floor, modernist office building in a close-by neighborhood, soon called the ‘Vluchtflat’. While this transition was again widely reported, it soon became clear that there was considerably less attention for this occupation than for the Vluchtkerk. It lacked the strong symbolism of a church functioning as a safe-heaven in a cold winter and due to the more comfortable and homely appearance of the new building, the less poignant situation might have suggested that everything was alright now. It has also been argued that the new location was considerably less iconic than the former. The untrained eye would not easily discern this 60s office building, of which so many stand empty all over Amsterdam, while the ‘Vluchtkerk’-building makes a striking appearance in its unpretentious post-war neighborhood.
 Refugees entering the Vluchtflat building a few minutes after its occupation
Refugees entering the Vluchtflat building a few minutes after its occupation
Early October the refugees will have to vacate this location as well, with the most important conclusion that a Lefevbrian appropriation of urban space not always leads to the visibility that the group of refugees is looking for. It should be considered that the success of the ‘Vluchtkerk’-occupation might be hard to surpass. Even if they succeed to do so, a continuous visibility will keep their issue on the agenda but the road to a more permanent solution will be long. Despite their courageous attempts to improve their visibility using an architectural language, their nomadic and rather brutal existence in the center of a Western metropolis constitutes a failure for Amsterdam. The city will inevitably continue to find refugees from all over the world on its doorstep, and urgently needs smart architectural solutions to provide them with humane living conditions.
René Boer is an independent urban researcher working in Amsterdam and is part of the Failed Architecture core team. Follow @rene_boer_
Architecture on the Move: Refugee Dwellings in Amsterdam
René Boer
The architectural typologies of Amsterdam's temporary squats for refugees influence the attention to the problematic situation of the illegalised individuals.
share this article
Tuesday 3 September 2013
/
Space Battle
add comment