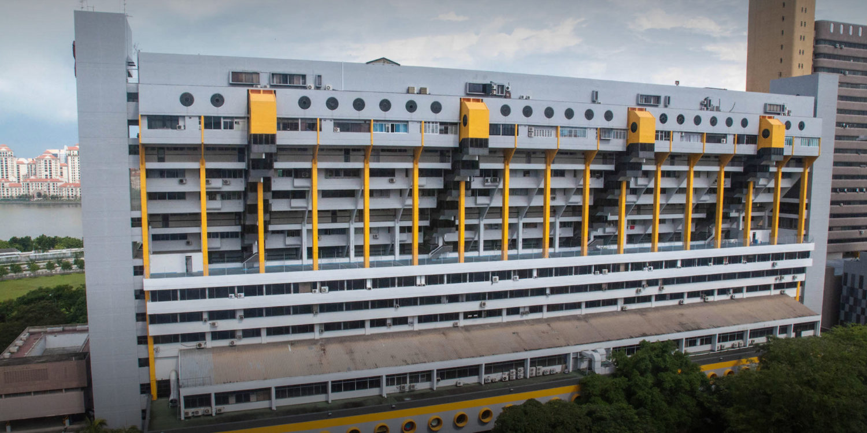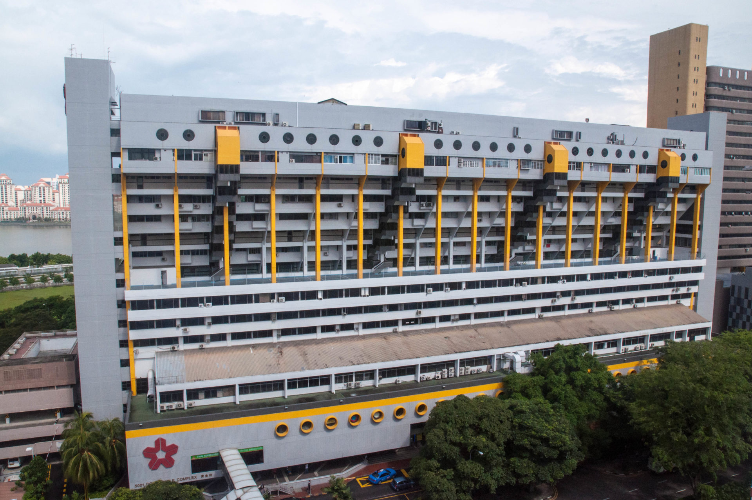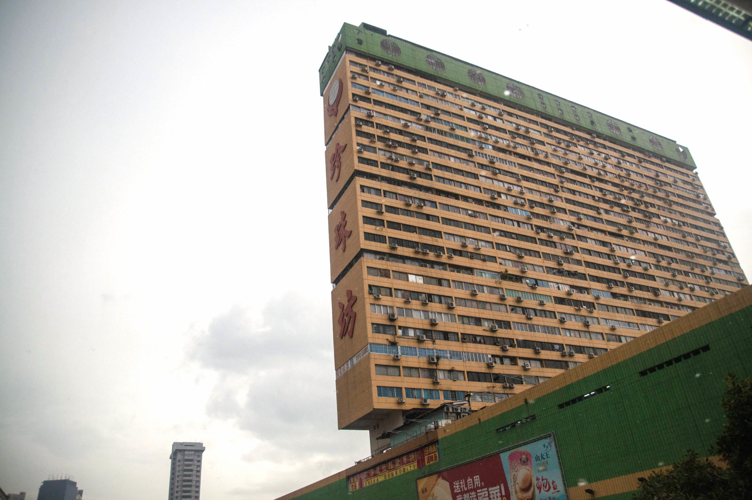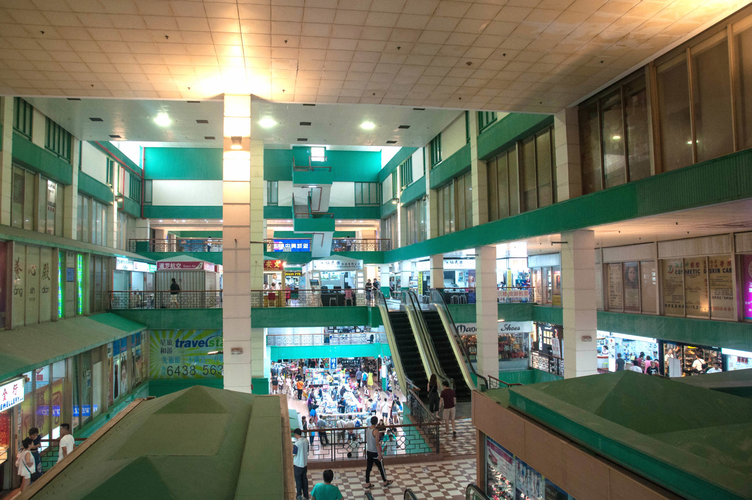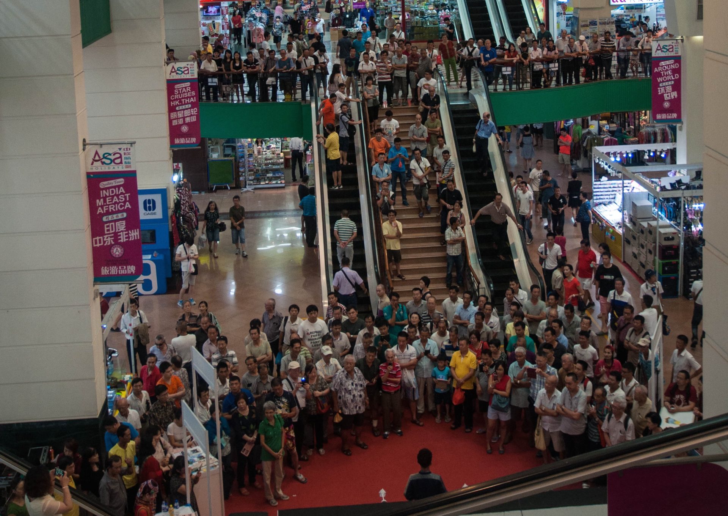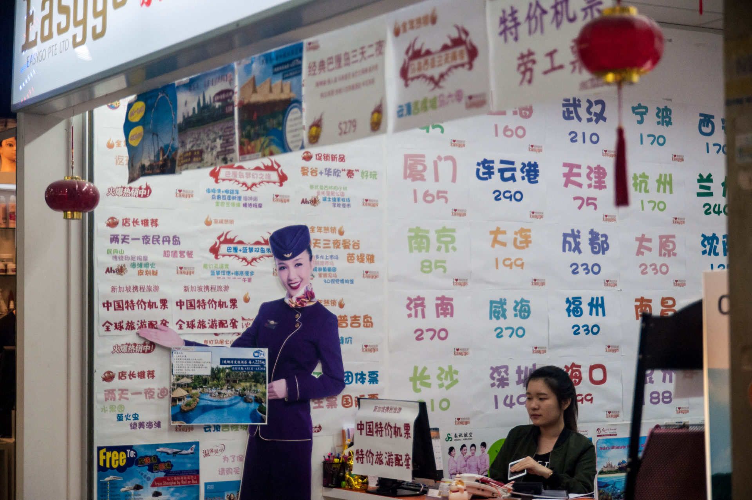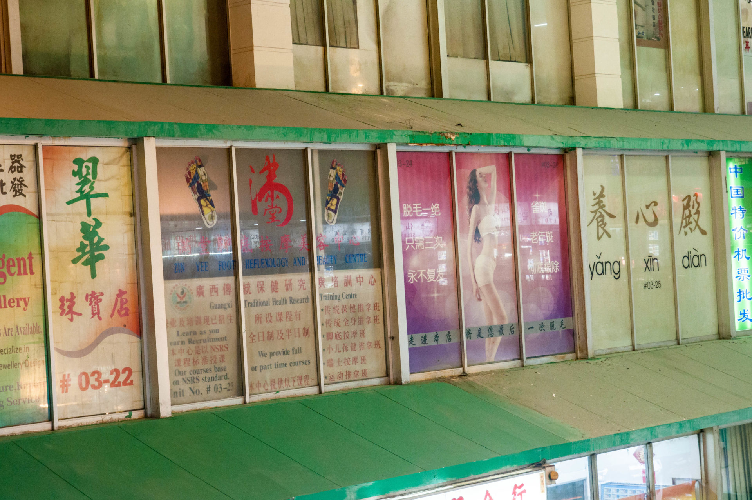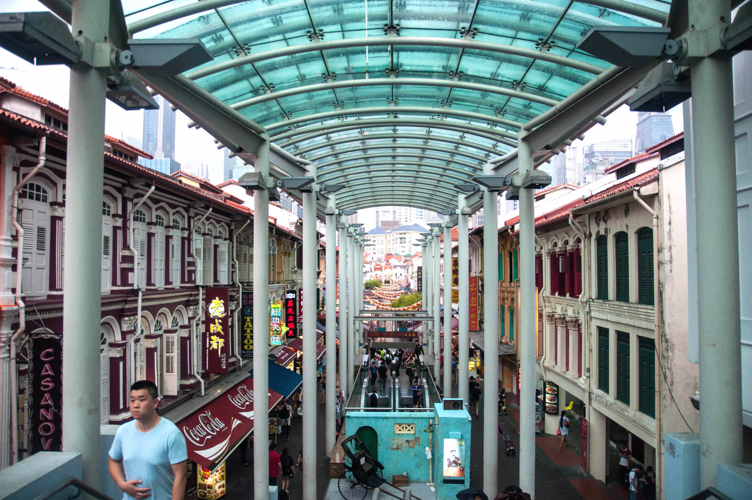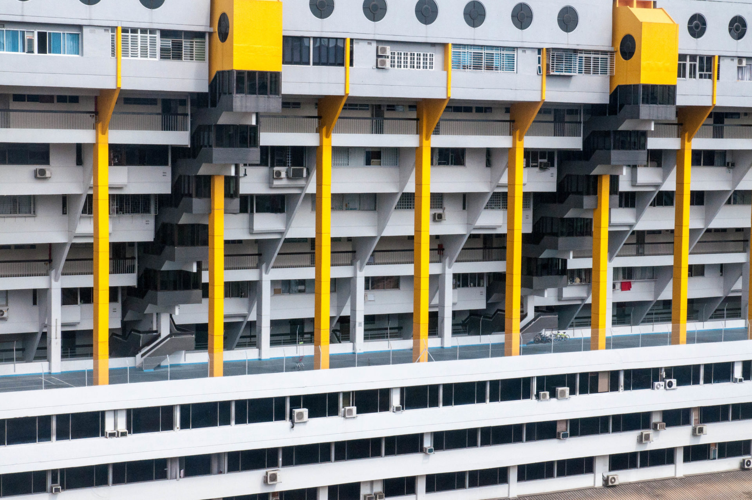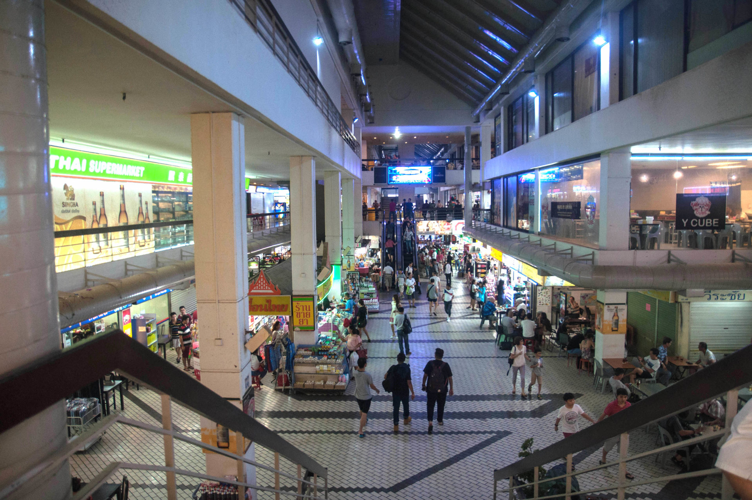‘Singapore is an apotheosis of urban renewal, a built answer to the shift from country to city which was thought, 30 years ago, to force Asia to construct in 20 years the same amount of urban substance as the whole of Western Europe’, remarks Rem Koolhaas in his 1995 book S, M, L, XL. Once a trading outpost of the British Empire in Asia, Singapore became an independent city-state in 1965, and underwent massive economic development in the subsequent decades under the uninterrupted five-decade rule of the authoritarian People’s Action Party. Standing at the crossroads of demographic pressure and a nascent Fordist capitalist outlook, the newly-independent city-state embarked on a path of rapid urban expansion.
In the early 1960s, Singapore was a stereotypical ‘third-world’ city, where the majority of the population lived in overcrowded, slum-like quarters in the old city centre, while the rest of the city-state’s territory mostly comprised of jungle and farmland. The government of Singapore undertook an ambitious plan to spread the urbanised area across the entire main island, and to rehouse most of the population into high-rise apartment blocks in ‘new towns’. By 1987, some 87% of the population had been rehoused in government-built new towns, brand-new built environments that had not existed 30 years before, leading Rem Koolhaas to dub Singapore a ‘Potemkin metropolis’.
A group of architects in Singapore became concerned about the cookie-cutter, alienating environment of these high-rise new towns, about the loss of heritage and ‘Asian’ identity, and about the undemocratic way in which the authorities rehoused people without their input or participation. The architects founded the Singapore Planning and Urban Research Group (SPUR) in 1965, and suggested alternative proposals for the urban expansion of Singapore. Their ‘Asian city of the future’ sought to manage the density of fast-developing Asian cities by the means of megastructures, aiming to preserve their liveliness while excluding chaos. The group’s leading figures, William Lim and Tay Kheng Soon, had studied with the Japanese Metabolist architect Fumihiko Maki at Harvard, whose ideas about creating a modern Asian urbanism especially appealed to them.
Rejecting the Eurocentric conception of architecture as a discipline that produces individual, static buildings that last a long time, the Metabolists wanted to explore how buildings interrelate and evolve together over time. The wartime destruction and post-war reconstruction of Japanese cities had inspired the Metabolists to view built structures as dynamic and evolving, and to propose urban forms that developed like biological organisms, with each of the individual elements or buildings being impermanent and replaceable, but also with an overall structural coherence and legibility over time.
Maki, in particular, introduced the idea of ‘group form’, whereby individual buildings or architectural elements would come together to form coherent but flexible ensembles, through ‘linkages’ that may be physical (e.g. overhead walkways) or even virtual (e.g. association by virtue of human use). By emphasizing sensory interconnections, Maki sought to ‘humanise’ the large-scale newly-built mass of Asian cities. Some of the ‘linkages’ were to be left ‘open’, to connect with not-yet-conceived future structures, so as to incorporate a degree of flexibility to allow for future urban expansion.
Maki also proposed the use of megastructures to provide the city with an overall coherence. Rather than drawing a fixed, teleological ‘master plan’ for the city/neighbourhood, Maki propounded a loose, indeterminate approach to urban design through the use of nodal points, whereby the architect would design megastructures or public agorae at strategic ‘focal points’, and new urban districts would develop around them through the ‘open linkages’.
While Lim and Tay published various Metabolist-inspired proposals for Singapore’s expansion through SPUR’s journal, they were roundly ignored by the authoritarian government, who were suspicious of SPUR’s motives and eventually forced it to disband in 1974. Spurned by the state, Lim and Tay nevertheless got the opportunity to test out some of their ideas in the private sector, on a few pockets of land in the old city centre that were cleared and sold to private developers in 1967. While the People’s Park Complex and the Golden Mile Complex represented attempts to put these megastructural urbanist theories to practice – albeit at a truncated scale – their lack of integration with the overall plan for urban expansion undermined their ability to act as nuclei for shaping the surrounding urban space.
The People’s Park Complex, designed by Lim, Tay and their associate Koh Seow Chuan, is located at the heart of the densely-populated working-class district of Kreta Ayer/Chinatown, in the old city centre. Opened in 1970-73, the building is a 31-storey multi-use concrete tower, with residential apartments on the upper 25 floors, and a massive retail complex on the bottom floors built to rehouse an earlier open-air market at the site that had burnt down in 1966. The People’s Park Complex is notable for its use of four interconnected and interlocking atria, inspired by Maki’s idea of the ‘city room’, an indoor atrium that simulates a sense of urbanity, whereby different activities and functions take place simultaneously and visibly to each other, forming an ensemble of a sensory order.
Today the People’s Park Complex is a vibrant commercial centre, with businesses catering to recent migrants from China, and to working-class Chinese Singaporeans with a more Chinese linguistic and cultural orientation – who are rather marginalised in the English-normative postcolonial state. There are various supermarkets selling food products from all over China, remittance agencies for sending money to China, and travel agencies selling cheap flights and package tours to China, in addition to offering visa services for Chinese citizens visiting nearby countries. There are also innumerable massage parlours, Chinese-language bookstores, mole removal shops (a Chinese superstition), and even medical practices claiming to treat anal haemorrhoids (piles).
As the earliest tall building in the neighbourhood, the People’s Park Complex formed a nucleus out of which similar buildings with large atria and ‘city rooms’ developed over the 1970s and 1980s – the People’s Park Centre, the People’s Park Food Centre, the Chinatown Complex – connected to each other with overhead walkways and other ‘linkages’ and with a similar character: working-class retail spaces (many of the vendors had been erstwhile street peddlers in the neighbourhood), full of travel agencies and shops specializing in Chinese products and services.
By the turn of the millennium, however, the replacement of the old urban fabric of Kreta Ayer/Chinatown with modernist verticalised structures had stopped, while ‘traditional’ streets and rowhouses were rehabilitated as an authentic ‘old’ Singapore for postmodern touristic consumption. Entire rows of older two- to four-storey shophouses (rowhouses with a shop on the ground floor and living quarters above) that once stood derelict have been converted into restaurants, boutique hotels and souvenir shops, while streets have been pedestrianised and covered with glass canopies that let in sunlight but keep out the rain. Some of the verticalised Metabolist retail spaces, on the other hand, have become rather run down or even empty.
The neighbourhood today seems to be marked by a stark divide between the gentrified outdoor streetscapes and the verticalised indoor ‘city rooms’ that seem to keep working-class and immigrant communities within confined bounds, out of sight from this newly-remade neighbourhood. This contrast between indoor and outdoor even applies to the gentrified rooftop of the People’s Park Complex, which, with a hipster bar and an ‘edible garden’ seems to have little to do with the immigrant supermarket just directly below it.
Rather than serving as a node for open-ended expansion and ‘uncontainment’ (to use Maki’s neologism), for shaping the space around themselves, the People’s Park Complex and its Metabolist siblings have seemingly become spaces of confinement and containment, keeping subaltern communities enclosed in their place. Visions of sensory expansiveness, humaneness and indeterminacy have become thwarted by realities of class and unequal development.
The Golden Mile Complex, built by Lim, Tay and their partner Gan Eng Oon, suffered a similar fate, if not to a greater extent. The building had been strategically placed along Beach Road – then the main road leading to the eastern coastal suburbs – which was to be developed into a ‘golden mile’ of office towers. The Golden Mile Complex was to exemplify Maki’s idea of the ‘city corridor’, a linear megastructure that facilitates the outward axial push of urban expansion. Lim had published an earlier version of the city corridor in SPUR’s journal, a prototype called the ‘Asian City of the Future’: a valley-shaped megastructure, with greenery, public spaces and residential units in the sunlit central trough, and with transport arteries on the two flanks.
The constrained plot size for the Golden Mile Complex, however, forced Lim to lop off half of the megastructure, leaving it a one-sided stepped terrace. The bottom floors house retail and office space, with a large rectangular central atrium (reminiscent of the ‘city rooms’ in the People’s Park Complex) running the length of the building. The upper levels comprise of residential units, arranged in a stepped-terrace configuration, with each unit enjoying an unobstructed bit of the sky above the balcony.
The megastructure, however, never quite became the envisioned ‘city corridor’ that provided an axial push out of the city centre toward the east, when new highways and metro lines skirted around Beach Road, leaving the neighbourhood as a rather neglected periphery of the old city centre that did not get its own metro station until 2010. The Golden Mile Complex is best known today for being the ‘Little Thailand’ of Singapore, with shops, supermarkets and restaurants catering to the large community of Thai migrant workers and students in Singapore (and increasingly to Burmese and Vietnamese communities displaced by gentrification elsewhere), and for being the terminus for long-distance buses/coaches that connect Singapore with Malaysia and Thailand. Despite losing its status as a transport artery on the urban level, the building has ironically become a transport and commercial hub on a transnational level, albeit one that serves subaltern, marginal and often invisible communities.
The Golden Mile Complex also seems poorly-integrated with the neighbourhood around it, especially with other later Metabolism-inspired office towers along Beach, which one would have to cross multiple driveways full of coaches to get to. While the Golden Mile Complex is connected to the opposite side of the road via an overhead walkway, the Thai, Burmese or Vietnamese businesses have scarcely made their way across the road, save for two Thai shops. On this side of the road, the Golden Mile Food Centre and the Army Market (selling military and camping paraphernalia) are famous locales in their own right, but seem not to have much connection with the megastructure across the road. Instead of forming an interconnected ensemble centred around the Golden Mile Complex, the various buildings along Beach Road seem to contain disparate, self-enclosed uses and communities, in a patchwork neighbourhood that still retains a rather peripheral character at the edge of the city centre.
Despite being home to vibrant immigrant and working-class communities within their own confines, the People’s Park Complex and the Golden Mile Complex have not fully realised their potential for creating a new megastructural ‘Asian’ urbanism. Instead of being incorporated into the state’s urban expansion scheme during the 1960s-1990s era of dirigiste Fordist development, these megastructures had to make do with fragmented, privately-developed plots of land, where their urbanist potentials were compromised by the splintered land uses of the capitalist city and the postmodern new-urbanist shift in planning.
Yet despite their failure on an urban/neighbourhood level, these megastructures have become virtual nodes and hubs for migrant communities and cross-border cultural affiliations on a transnational level – albeit a subaltern transnationalism on the margins of the city-state. Such is the fate of the ‘Asia’ in the ‘Asian City of the Future’: from ‘Asia’ as the initial developmentalist and humanist euphoria of the immediate postcolonial era, to Asia as a fragmented region marked by unequal development and exclusions.
